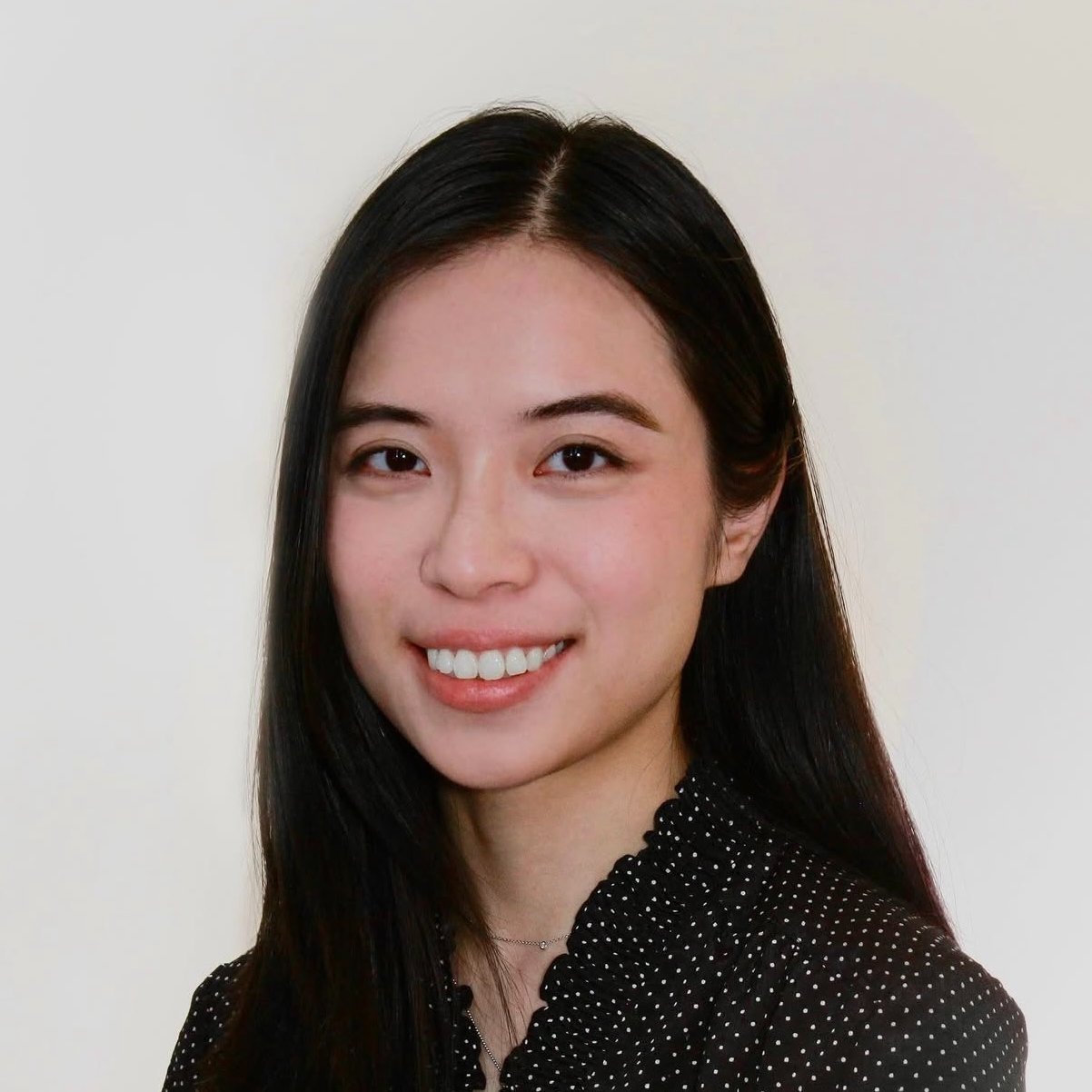
26970 32 AVE #46 Langley, BC V4W 3T4
3 Beds
2 Baths
1,336 SqFt
UPDATED:
Key Details
Property Type Townhouse
Sub Type Townhouse
Listing Status Active
Purchase Type For Sale
Square Footage 1,336 sqft
Price per Sqft $523
Subdivision Parkside
MLS Listing ID R3047034
Bedrooms 3
Full Baths 1
Maintenance Fees $432
HOA Fees $432
HOA Y/N Yes
Year Built 1982
Property Sub-Type Townhouse
Property Description
Location
Province BC
Community Aldergrove Langley
Area Langley
Zoning RM-1
Rooms
Kitchen 1
Interior
Interior Features Storage
Heating Baseboard, Electric
Flooring Mixed
Fireplaces Number 1
Fireplaces Type Insert, Electric
Window Features Window Coverings
Appliance Washer/Dryer, Dishwasher, Refrigerator, Stove
Laundry In Unit
Exterior
Exterior Feature Private Yard
Community Features Shopping Nearby
Utilities Available Electricity Connected
Amenities Available Trash, Maintenance Grounds, Management, Snow Removal
View Y/N No
Roof Type Asphalt
Porch Patio, Deck
Exposure South
Total Parking Spaces 2
Garage No
Building
Lot Description Central Location, Recreation Nearby
Story 2
Foundation Concrete Perimeter
Sewer Public Sewer
Water Public
Locker Yes
Others
Pets Allowed Cats OK, Dogs OK, Number Limit (Two), Yes With Restrictions
Restrictions Pets Allowed w/Rest.,Rentals Allwd w/Restrctns
Ownership Freehold Strata
Virtual Tour https://www.youtube.com/watch?v=zgojj890bNc







