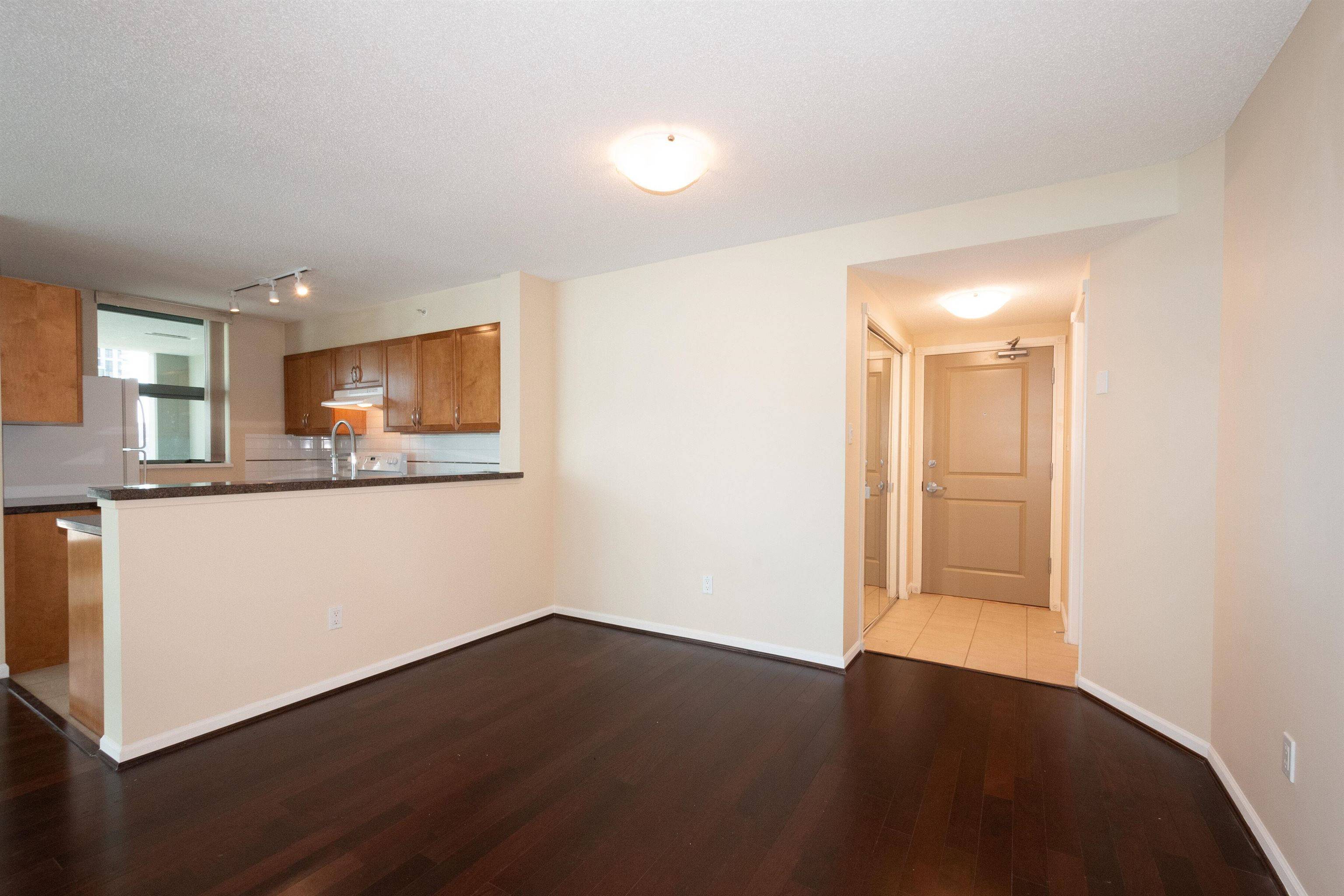Bought with RE/MAX Select Properties
$820,000
$828,800
1.1%For more information regarding the value of a property, please contact us for a free consultation.
4398 Buchanan ST #901 Burnaby, BC V5C 6R7
2 Beds
2 Baths
1,004 SqFt
Key Details
Sold Price $820,000
Property Type Condo
Sub Type Apartment/Condo
Listing Status Sold
Purchase Type For Sale
Square Footage 1,004 sqft
Price per Sqft $816
Subdivision Buchanan East
MLS Listing ID R2906171
Sold Date 07/29/24
Bedrooms 2
Full Baths 2
HOA Fees $520
HOA Y/N Yes
Year Built 2001
Property Sub-Type Apartment/Condo
Property Description
Welcome to Buchanan East, a top quality build by BOSA Construction. Centrally located in the heart of Brentwood, with a Walk Score of 88 everything you need is steps away. This spacious 2-bedroom, 2-bathroom home boasts over 1000 sq/ft and features eastern and southern exposure, offering beautiful sunrises to start your day. Enjoy your morning coffee on the spacious balcony while taking in the hustle and bustle of the city. Building amenities include a well-equipped workout room, sauna, swirlpool, lovely garden area, and a dog run for your furry companion. Just an elevator ride away from Madison Centre mall with Save-On Foods, Joey's Burnaby, Winners, and more! The unit comes with 1 parking spot & 1 storage locker.
Location
Province BC
Community Brentwood Park
Area Burnaby North
Zoning RM5
Rooms
Kitchen 1
Interior
Interior Features Elevator, Storage
Heating Baseboard, Electric
Flooring Laminate, Tile, Carpet
Fireplaces Number 1
Fireplaces Type Insert, Gas
Window Features Window Coverings
Appliance Washer/Dryer, Dishwasher, Refrigerator, Cooktop
Exterior
Exterior Feature Garden, Playground, Balcony
Community Features Shopping Nearby
Utilities Available Electricity Connected, Natural Gas Connected, Water Connected
Amenities Available Bike Room, Exercise Centre, Sauna/Steam Room, Caretaker, Trash, Maintenance Grounds, Gas, Hot Water, Management, Recreation Facilities, Snow Removal
View Y/N Yes
View SOUTH TO METROTOWN
Roof Type Other
Accessibility Wheelchair Access
Exposure West
Total Parking Spaces 1
Garage true
Building
Lot Description Central Location, Recreation Nearby
Story 1
Foundation Concrete Perimeter, Slab
Sewer Public Sewer, Sanitary Sewer, Storm Sewer
Water Public
Others
Pets Allowed Cats OK, Dogs OK, Number Limit (One), Yes With Restrictions
Ownership Freehold Strata
Security Features Smoke Detector(s),Fire Sprinkler System
Read Less
Want to know what your home might be worth? Contact us for a FREE valuation!

Our team is ready to help you sell your home for the highest possible price ASAP






